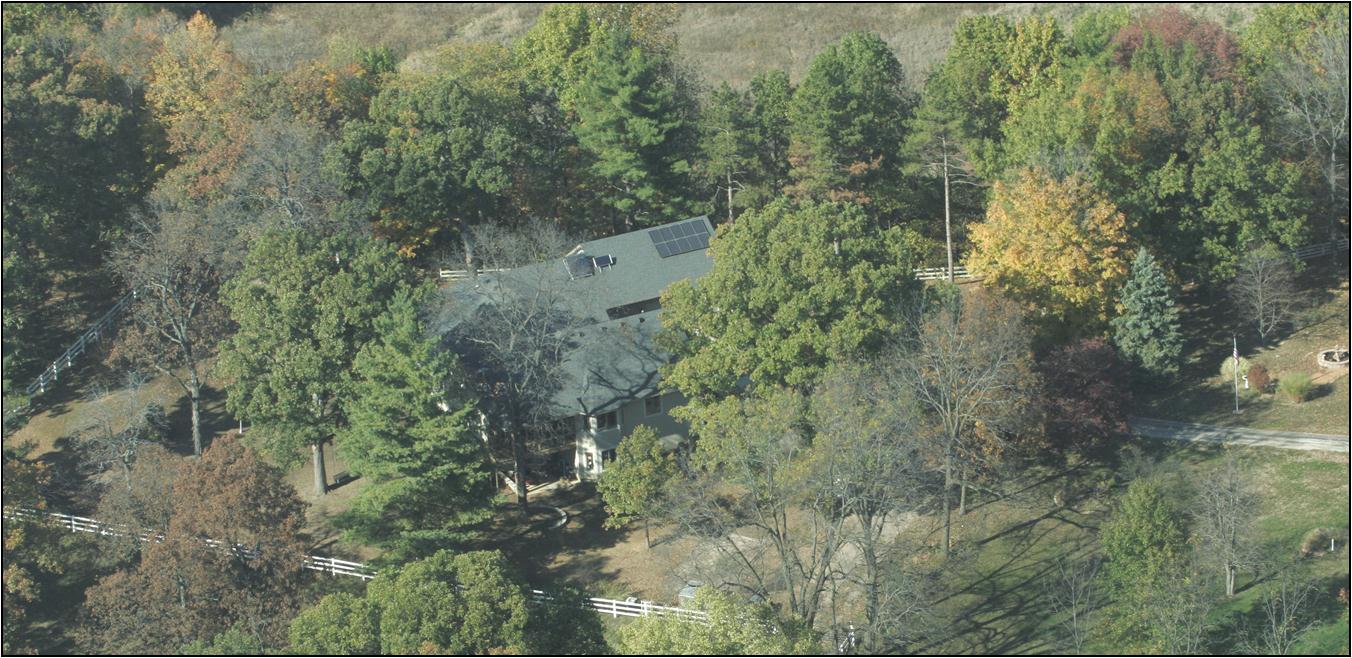Spaulding House
Springfield, IL
Spaulding House is an environmentally friendly house that is located in Springfield, IL. It utilizes many unique solutions to make the house as efficent as possible.
Spaulding House is located on 4196 Spaulding Orchard Road, Spingfield, IL 62711.
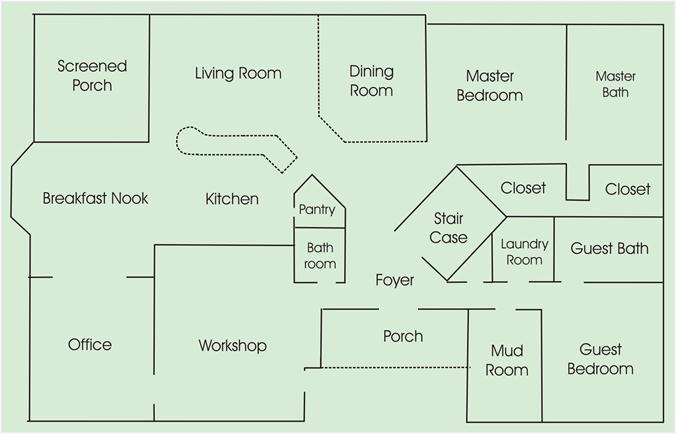
Shown above is the blueprint of the main floor of the house. Spaulding House has approximately 3,800 square foot of livable space on its main floor. The house has 2,000 square foot of finished space in its lower level which includes a conference room, full kitchen, wine cellar and even a small hologram museum.
Lower level Conference Room
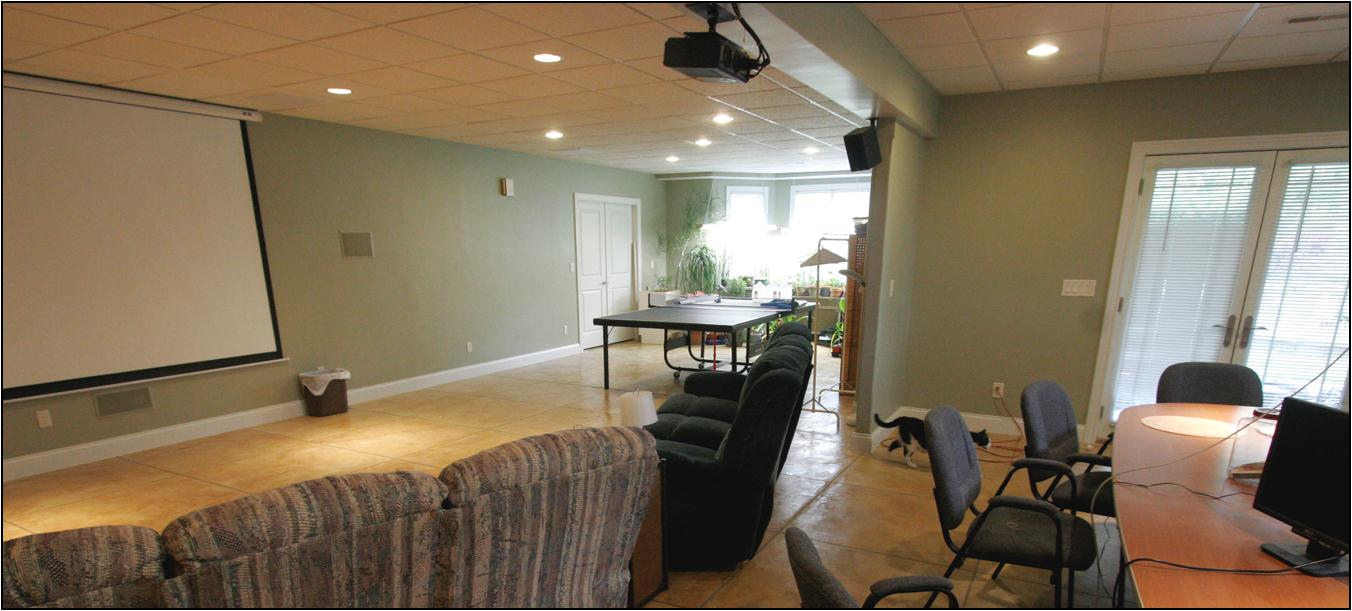
Main Floor Open Design
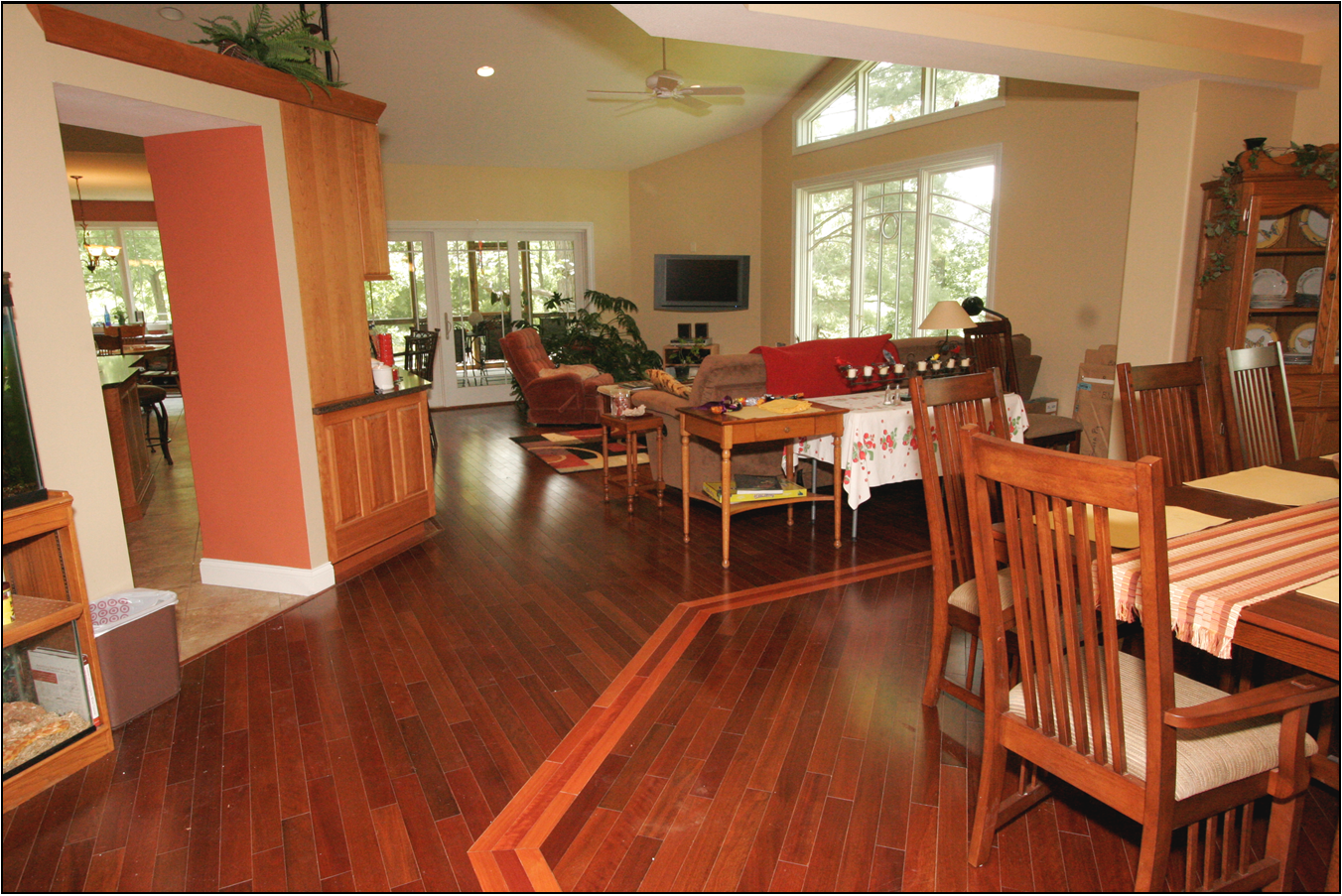
Spaulding House shows that a person can have a green home that still has a very open design. The seven open room floorplan utilizes passive solar heating along with backup heat pumps. This allows passive solar heat from the large windows to be dispersed throughout the house, so that overheating problems common with older solar designed houses can be avoided. The windows face Southeast and Southwest, bringing both morning and afternoon sun into the house. There is a two foot roof overhang outside which shades the house and keeps the heat out during the summer months when the sun is higher in the sky. The many deciduous trees on the property also help shade the house in the summer but let sun through in the winter after the Autumn leaves have fallen off.
The house has been designed to be energy efficient, with an extremely tight envelope, R32 insulation in the walls and R60 in the ceiling. Special trusses were used which add 6 inches more lift to the rafters so that more insulation could be blown into the eaves. Blown wet cellulose made of recycled newspaper was used for the 6 inch thick wall insulation, along with an extra outside layer of foam board. The ceilings have 18-24 inches of dry cellulose blown in. Because of the superinsulation and tight envelope, an air exchanger between the inside and outside insures that the air is turned over every two to three hours.
Screened-in Porch

Spaulding House includes a large size screened-in porch. The porch has been designed to feel like the viewer is living in the trees, being so close to the Shag-Bark Hickory right next to the house. This room has wires running to it for speakers. Like 7 other rooms in the house, it has access to whole home audio system. The deck in not made from real wood. Instead it is simulated wood made from recylced milk jugs. The floor is still very durable. However, no trees were cut down to make the floor.
Kitchen

There are many green elements to the kitchen. For example, the counter tops are made from a special brand of quartz called Cambria. It is a substance made of 97% crushed up quartz and 3% resin. Although around same price as granite, it does not require sealing every year like the porous granite does, and it does not crack when hot pans are placed upon it. From a sustainable aspect, it does not take huge slabs of granite out of the ground.
The kitchen flooring, which extends into the breakfast nook area, is a rather new type. Although it looks like tile, it is called Duraceramic, and it is only 1/8 inch thick. Unlike tile, it can be glued down to inexpensive luan plywood. When placing one foot on tile and another on Duraceramic, one would notice how much warmer the Duraceramic is. The reddish wood flooring is called Lyptus, a new sustainable hybrid of the Eucalyptus tree.
Bathroom

This half bathroom does not have access to an outside wall or window. To bring daylight into the room, a SolaTube was installed which brings daylight in. This device is basically an 8" round duct work with a mirror-like surface on the inside, which brings light down from the roof. The duct does not have to go straight up and can bend as much as necessary to get to an appropriate spot on the roof. The walls of the bathroom are painted in a "denim" paint, a two step process which creates a textured surface. Most of the bathrooms in the house also use Duraceramic instead of normal tile. The master bathroom's countertop is made from recycled cardboard and the downstairs guest bathroom counter is made from recycled newspaper.
Energy from the Sun
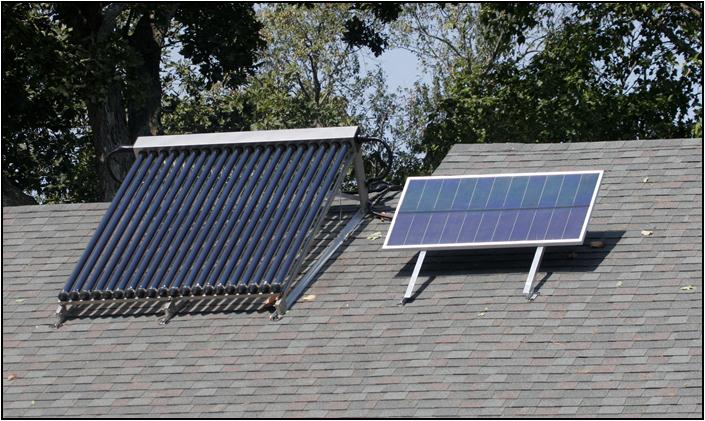
One of the main ways Spaulding House stays energy efficient is through the use of solar panels. These solar panels were installed in September of 2007. The Springfield municipal utility, City Water Light & Power (CWLP) passed a resolution adopting the Purpa Standards which allow for interconnection of solar photovoltaic cells to the CWLP electric grid. Along with this, CWLP also adopted the policy of allowing net metering, paying retail rate for electricity produced by individuals. Spaulding House was the first home in Springfield to make use of these new policies.
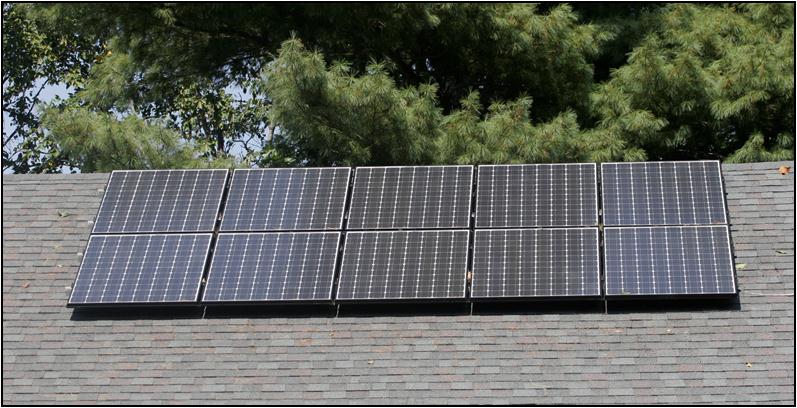
Spauding House uses solar the photovoltaic panels pictured above to harness the energy of the sun. The ten photovoltaic panels on the roof are Sanyo 48 volt panels that produce a maximum of 2 kilowatts of electricity. They have an extra layer underneath the unit to capture sun reflecting back from the roof, which boosts power up to 10%. Also, unlike many panels, the diodes in each row insure that shadowing (which begins to occur on this roof 3:30 or later depending on season) only affects the row being shadowed and doesn't shut down the whole set of panels.
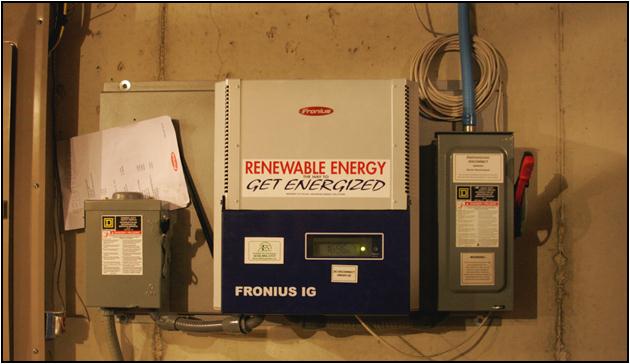
Spaulding House uses the the Fronius 2KW inverter. The DC produced by the solarpanels is sent to this inverter located in the basement where it is transformed into 220 volt AC and routed to the circuit breaker box. The house uses this electricity first before obtaining more from the CWLP grid. Should it produce more electricity than needed by the house, it feeds the CWLP grid through the electric meter, turning it backwards and crediting the account. A safety feature built into the unit only allows it to produce electricity if the grid is up. If the electricity on the grid goes down, the inverter automatically shuts down the system so that no lineman can get electrocuted accidentally while working on a line.
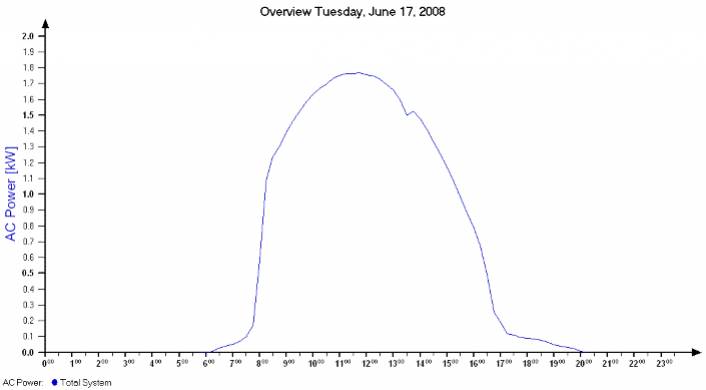
Solar panels can only generate energy when there is sunlight. Therefore, for a large percentage of the day, solar panels will have no effect at all. The chart above shows the amount of AC power the solar panels generated on June 17, 2008. As you can see, untill 6 am it generated no power. Then it generated most of its power mid day and slowly leveled off. After 8pm, it generates no power again until the next day. The amount of solar energy it can generate is less in the winter as there is less sunlight.
Other Information
Various other sustainable items were designed into the house. The outside foundation walls were insulated with two inch pink foamboard going down 2-3 feet. All inside foundation walls were insulated to R13. An attic fan was installed in the garage that allows air to be pulled throughout the house, without sacrificing insulation in the main house ceiling. The gutters and downspouts run rain water thru special filters and store the water in a 2800 gallon cistern for yard use. Low E casement windows help keep the heat (or cold) in, while allowing solar heat to enter in wintertime. Casement windows were used throughout because they seal better than doublehung windows. A recirculation pump runs hot water through insulated pipes around the house so that hot water is available instantly at faucets without wasting water. Task lighting was installed throughout the house, as are compact fluorescent bulbs. All appliances are "Energy Star" rated for energy efficiency, and household surge protection was installed on the circuitbreaker boxes.
